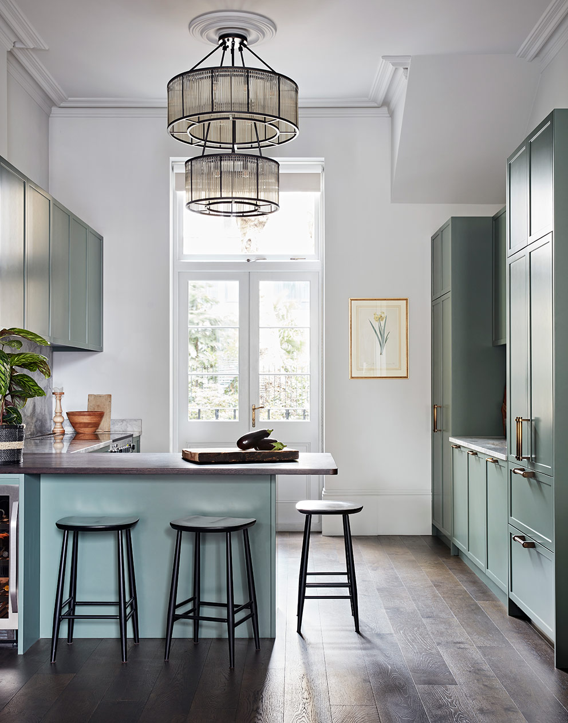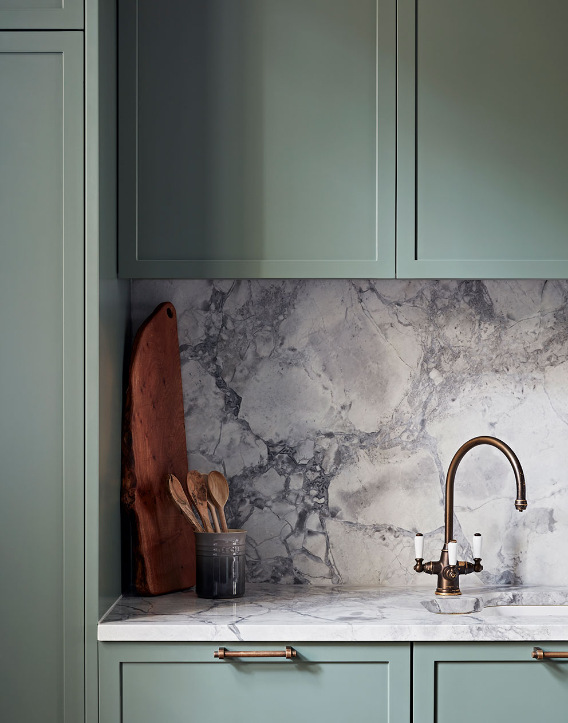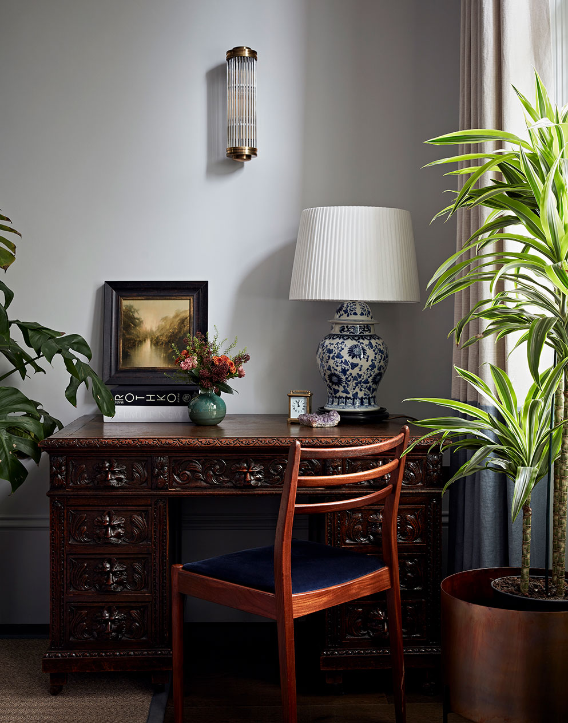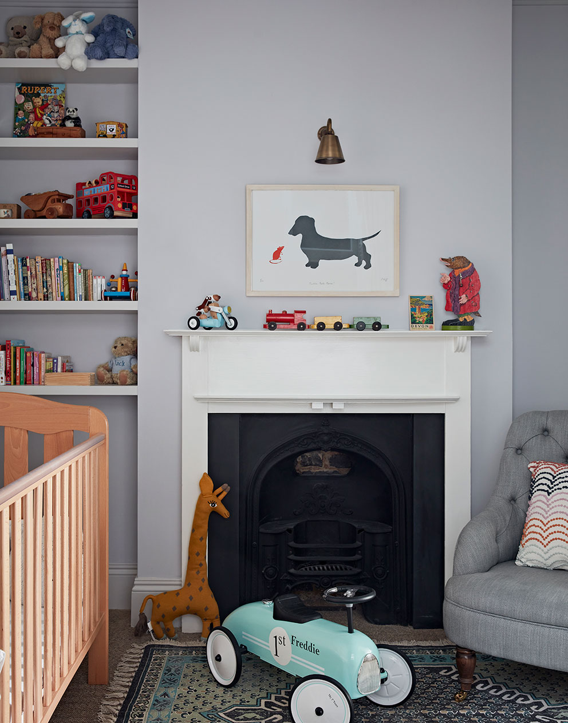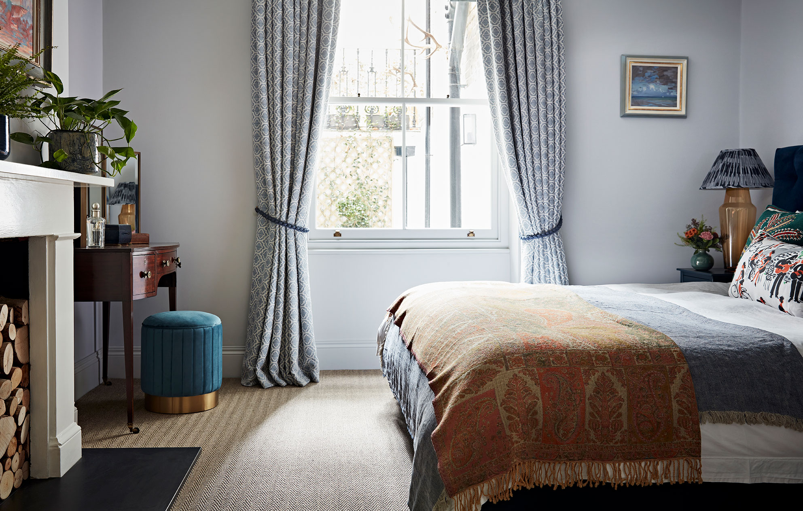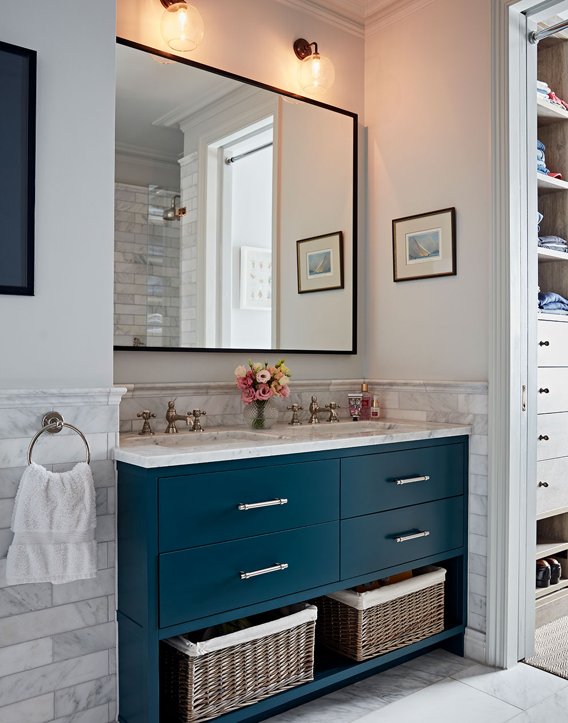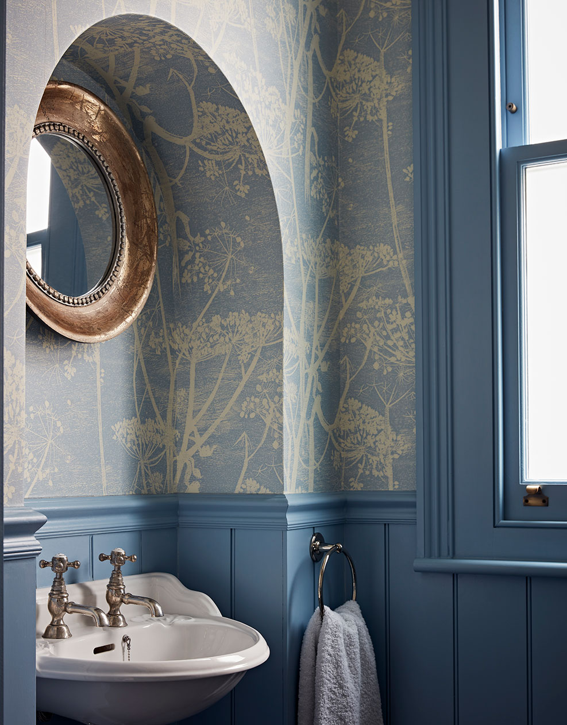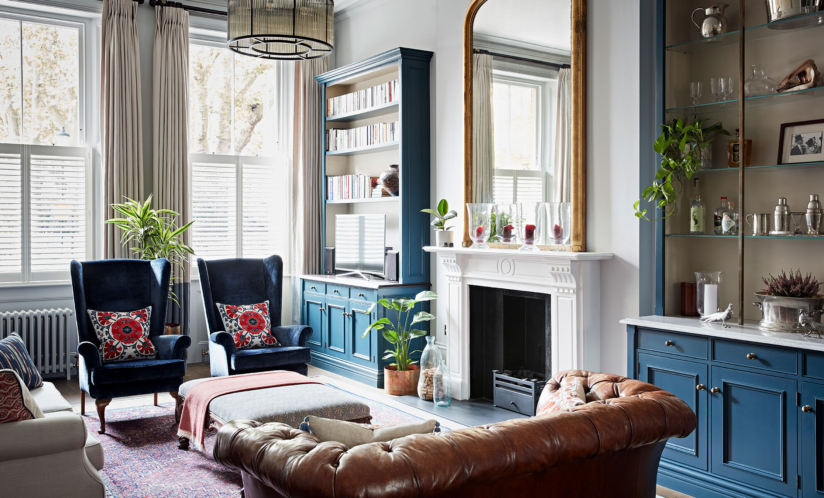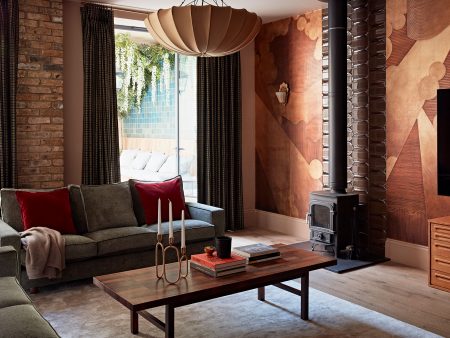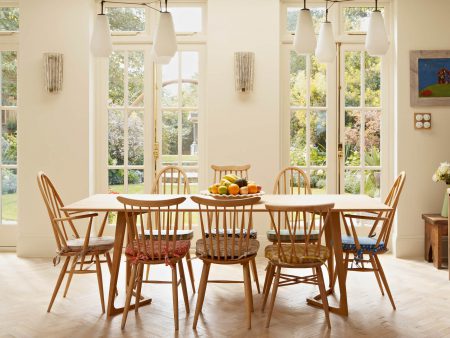Earl’s Court Apartment

With ceilings nearly 4m high, this open-plan reception, dining and kitchen is the dream! We removed the dividing wall creating one large space and built an external, cast iron, walkway to directly access the garden from the kitchen. This transformed the Victorian layout into one suited to modern family life.
Clever use of the original coal vault allowed for a self-contained apartment for a nanny or long-stay guest complete with shower room, and kitchenette.
The dark wood floors were paired with blue and green hues with touches of marble and bronze to create an elegant family home.
